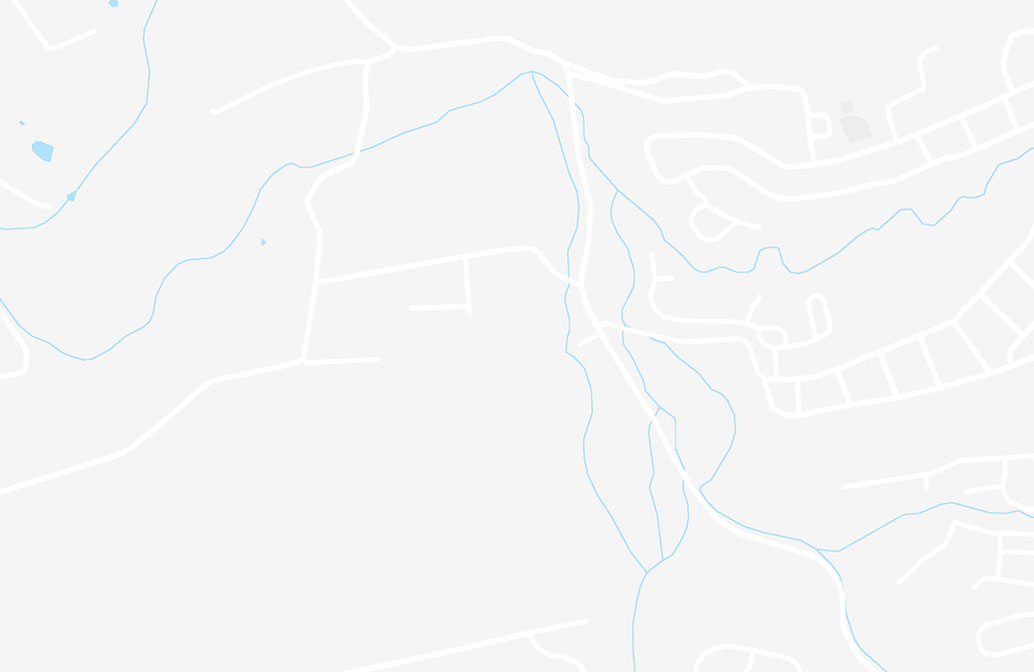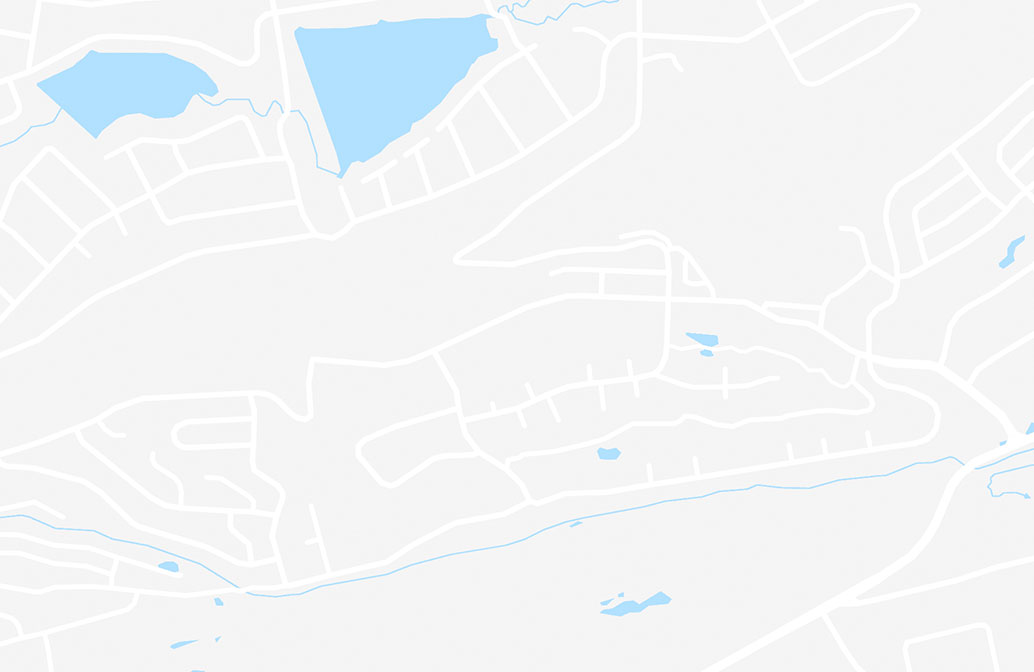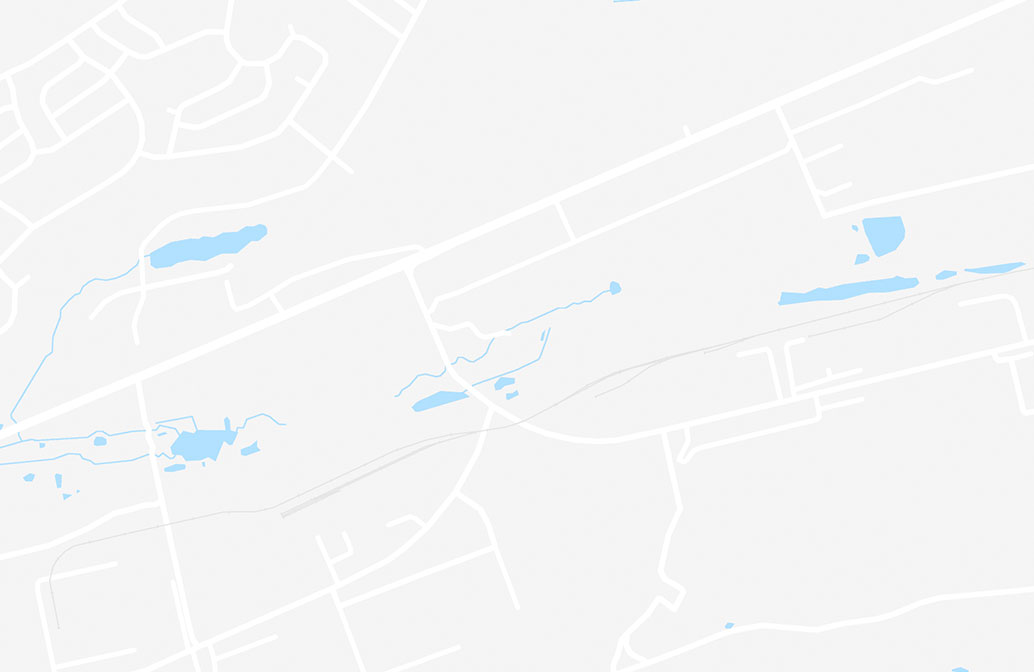| Monthly Rent | Bedrooms | Bathrooms | Available | |||
|---|---|---|---|---|---|---|
| $3,500 | 4 Beds | 4 | 2 Baths | 2 | 2,051 sq. ft. | Now |
Details
Lease Term Options
- 12 Months
Property Information
- 1 unit
Fees and Policies
The fees below are based on community-supplied data and may exclude additional fees and utilities.
Cats Allowed
- Fee Not Specified
Dogs Allowed
- Fee Not Specified
Parking
- Other--
Home Features
- Air Conditioning
- Heating
Transit

Moving to Outer SW Riverside County/Temecula, Lake Elsinore, CA
Shopping Centers
Shoppers will appreciate 15030 Zieglinde Dr House proximity to Lakeshore Plaza, Lakeside Center, and Viscaya Village Center. Lakeshore Plaza is 0.4 miles away, and Lakeside Center is within a 23 minute walk.
Airports
Living in Outer SW Riverside County/Temecula provides easy access to Ontario International, located just 45 minutes from 15030 Zieglinde Dr House. Another nearby airport is John Wayne/Orange County, located 48.2 miles away.
Property Details
Rare Find! Country Charm with City Convenience – Pet-Friendly Ranch-Style Home! Wow! This is a rare opportunity to enjoy the best of both worlds – a touch of country living with the convenience of a central location. This stunning 4-bedroom,... 2-bathroom ranch-style home is perfect for those looking for space, comfort, and a pet-friendly environment—bring your goats (2 max), chickens (no roosters), and more! Interior Highlights: Spacious Entryway – Double doors open to a welcoming foyer with LVP flooring, leading into a large great room ideal for entertaining or formal dining. Stylish Bar Area – Features a beautiful butcher block counter, sink, wine rack, and wine refrigerator with built-in drawers, seamlessly connecting the great room and family room. Gorgeous Kitchen – Magnolia-themed solid surface countertops, a custom backsplash, and tons of prep space. Enjoy a large garden-style sink with a window overlooking the backyard, stainless steel appliances, a double-door refrigerator, a large pantry, and abundant cabinet storage with recessed lighting. Breakfast Nook & Family Room – The kitchen opens to a cozy breakfast nook and family room, complete with French doors leading to a spacious deck and patio, perfect for entertaining. Primary Suite Retreat: Mirrored wardrobe closets, Ensuite bathroom with dual sinks, elegant white cabinetry, a large jetted soaking tub, a separate shower, and a privacy door. Additional Features: Well-appointed secondary bedrooms. Conveniently located guest bathroom with dual sinks, a tub-shower combo, a skylight, and a privacy door. Laundry room with a washer and dryer included. Flooring throughout includes LVP, tile, and carpet. upgraded lighting, modern ceiling fans, raised panel doors, lots of natural light floods the home, neutral paint colors, Extra built in for additional storage solutions! Spacious 3-car garage. Outdoor Oasis: Huge fully fenced yard – perfect for pets! Expansive covered patio – ideal for BBQs and relaxing afternoons. This home offers the perfect blend of comfort, style, and functionality, all while allowing you to embrace a country lifestyle with the convenience of city access. Don’t miss out—this gem won’t last long!
Rare Find! Country Charm with City Convenience – Pet-Friendly Ranch-Style Home! Wow! This is a rare opportunity to enjoy the best of both worlds – a touch of country living with the convenience of a central location. This stunning 4-bedroom, 2-bathroom ranch-style home is perfect for those looking for space, comfort, and a pet-friendly environment—bring your goats (2 max), chickens (no roosters), and more! Interior Highlights: Spacious Entryway – Double doors open to a welcoming foyer with LVP flooring, leading into a large great room ideal for entertaining or formal dining. Stylish Bar Area – Features a beautiful butcher block counter, sink, wine rack, and wine refrigerator with built-in drawers, seamlessly connecting the great room and family room. Gorgeous Kitchen – Magnolia-themed solid surface countertops, a custom backsplash, and tons of prep space. Enjoy a large garden-style sink with a window overlooking the backyard, stainless steel appliances, a double-door refrigerator, a large pantry, and abundant cabinet storage with recessed lighting. Breakfast Nook & Family Room – The kitchen opens to a cozy breakfast nook and family room, complete with French doors leading to a spacious deck and patio, perfect for entertaining. Primary Suite Retreat: Mirrored wardrobe closets, Ensuite bathroom with dual sinks, elegant white cabinetry, a large jetted soaking tub, a separate shower, and a privacy door. Additional Features: Well-appointed secondary bedrooms. Conveniently located guest bathroom with dual sinks, a tub-shower combo, a skylight, and a privacy door. Laundry room with a washer and dryer included. Flooring throughout includes LVP, tile, and carpet. upgraded lighting, modern ceiling fans, raised panel doors, lots of natural light floods the home, neutral paint colors, Extra built in for additional storage solutions! Spacious 3-car garage. Outdoor Oasis: Huge fully fenced yard – perfect for pets! Expansive covered patio – ideal for BBQs and relaxing afternoons. This home offers the perfect blend of comfort, style, and functionality, all while allowing you to embrace a country lifestyle with the convenience of city access. Don’t miss out—this gem won’t last long!
15030 Zieglinde Dr House is located in Lake Elsinore, CA in the 92530 zip code.
Copyright 2025 © California Regional MLS. All rights reserved.
Contact
Lake Elsinore, CA 92530
Nearby Properties You Might Like
Within 50 Miles of 15030 Zieglinde Dr


