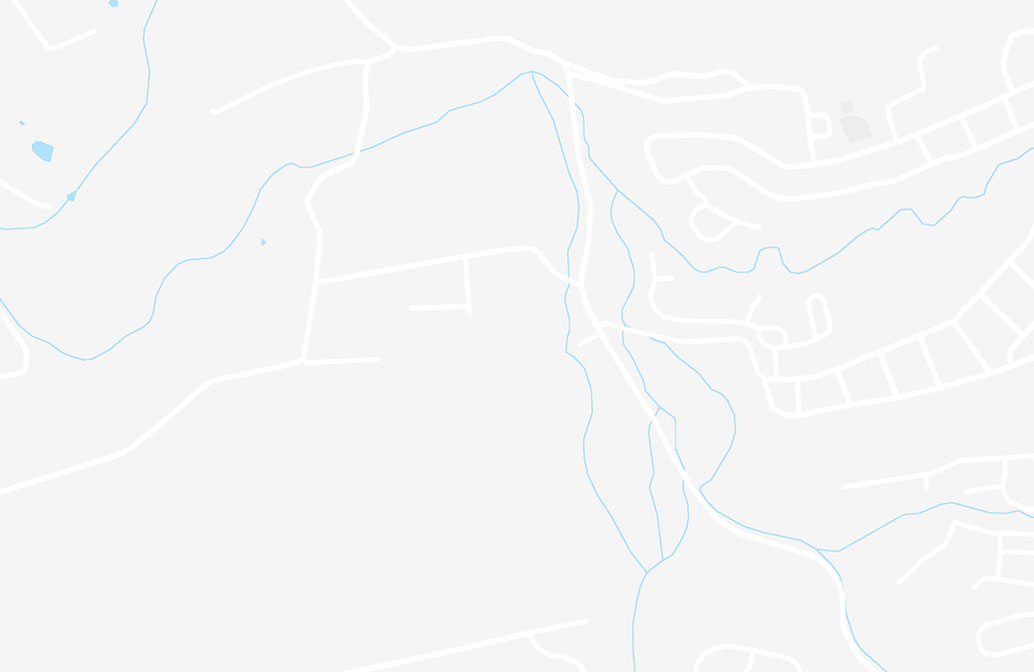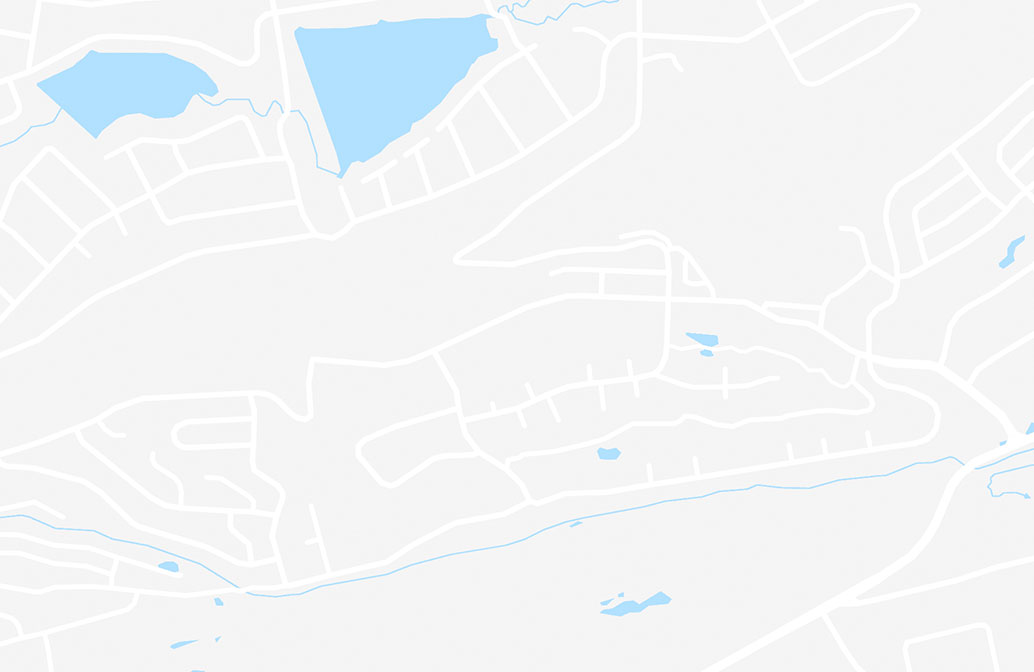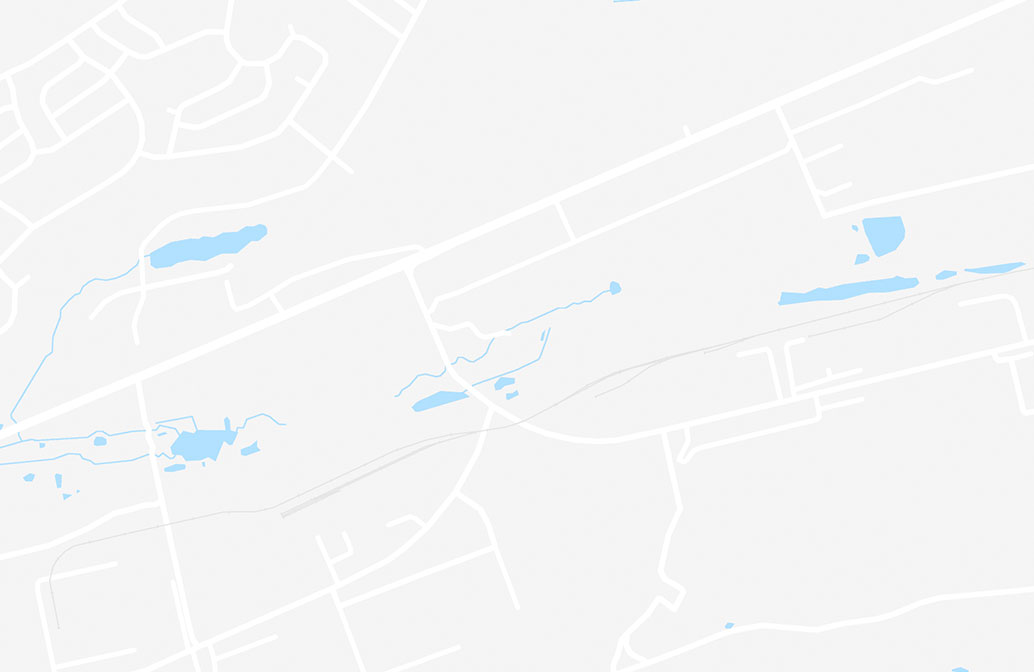| Monthly Rent | Bedrooms | Bathrooms | Available | |||
|---|---|---|---|---|---|---|
| $2,550 | 3 Beds | 3 | 2 Baths | 2 | 2,023 sq. ft. | Now |
Details
Property Information
- 1 unit
Fees and Policies
The fees below are based on community-supplied data and may exclude additional fees and utilities.
One-Time Move-In Fees
- Application Fee$2550
No Pets Allowed
Home Features
- Cable Ready
- Dishwasher
Transit

Moving to Suburban Melbourne, Rockledge, FL
Shopping Centers
Shoppers will appreciate 5405 Buckboard Dr House proximity to Stadium Corners at Viera. Stadium Corners at Viera is 1.8 miles away.
Parks and Recreation
Recreational activities near 5405 Buckboard Dr House are plentiful. Discover 1 park within 4.8 miles, including Riverwalk-A Family Park.
Airports
Living in Suburban Melbourne provides easy access to Melbourne Orlando International, located just 30 minutes from 5405 Buckboard Dr House.
Property Details
Beautiful Chateau plan for this 3BR/2BA/2 Car garage home In the Gated community of Capron Trace. Large corner lot with beautiful landscaping .Great floor plan with curved wall art niche as the focal point of the formal living room area. Tiled floors... throughout. High vaulted ceilings w/Archways & lots of natural light. Open kitchen w/ maple cabinets,Corian counters,breakfast nook,& large pantry! Master suite features walk-in closet,double sinks,corner garden tub,separate shower and linen closet. Split plan with great sized guest bedrooms. Oversized enclosed Florida room perfect for gatherings. Laundry room w/ tub,washer and dryer. Two car garage with paver driveway. Community amenities include a playground,sports field,tennis and basketball courts,swimming pool,walking trails and sidewalks that accommodate golf carts. Easy access to shopping,dining,great schools,medical facilities,water activities,& the beach. Owner will consider small pets. Available now.
Beautiful Chateau plan for this 3BR/2BA/2 Car garage home In the Gated community of Capron Trace. Large corner lot with beautiful landscaping .Great floor plan with curved wall art niche as the focal point of the formal living room area. Tiled floors throughout. High vaulted ceilings w/Archways & lots of natural light. Open kitchen w/ maple cabinets,Corian counters,breakfast nook,& large pantry! Master suite features walk-in closet,double sinks,corner garden tub,separate shower and linen closet. Split plan with great sized guest bedrooms. Oversized enclosed Florida room perfect for gatherings. Laundry room w/ tub,washer and dryer. Two car garage with paver driveway. Community amenities include a playground,sports field,tennis and basketball courts,swimming pool,walking trails and sidewalks that accommodate golf carts. Easy access to shopping,dining,great schools,medical facilities,water activities,& the beach. Owner will consider small pets. Available now.
5405 Buckboard Dr House is located in Rockledge, FL in the 32955 zip code.
Information is provided by Space Coast Association of REALTORS®, Inc. Information deemed reliable but not guaranteed. All properties are subject to prior sale, change or withdrawal. Listing(s) information is provided exclusively for consumers' personal, non-commercial use and may not be used for any purpose other than to identify prospective properties consumers may be interested in purchasing. Copyright © 2022 Space Coast Association of REALTORS®, Inc. All rights reserved.
Contact
Rockledge, FL 32955
Nearby Properties You Might Like
Within 50 Miles of 5405 Buckboard Dr


