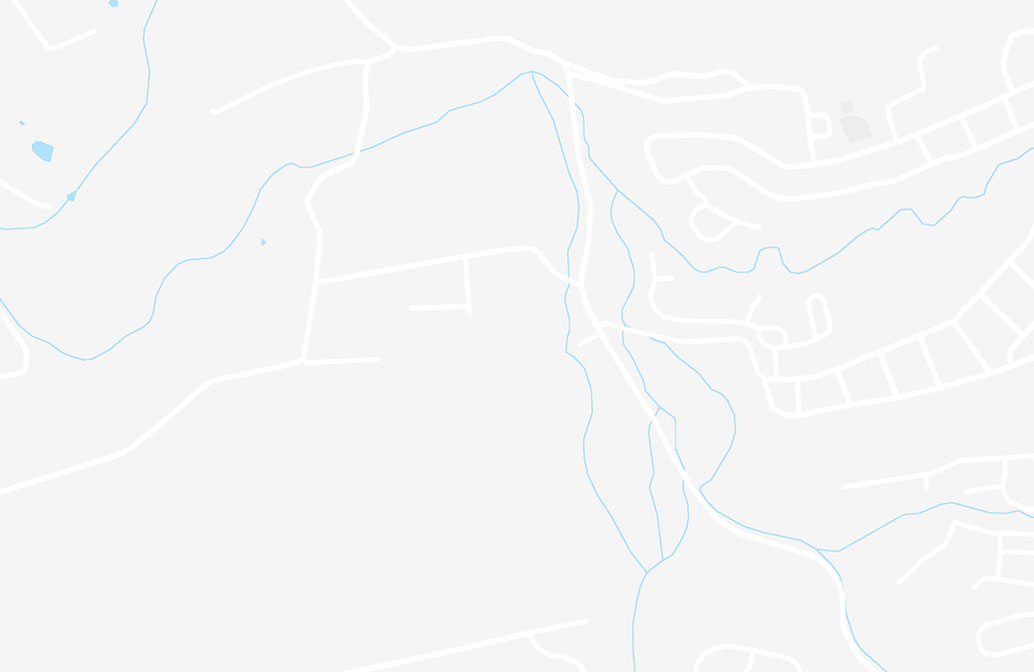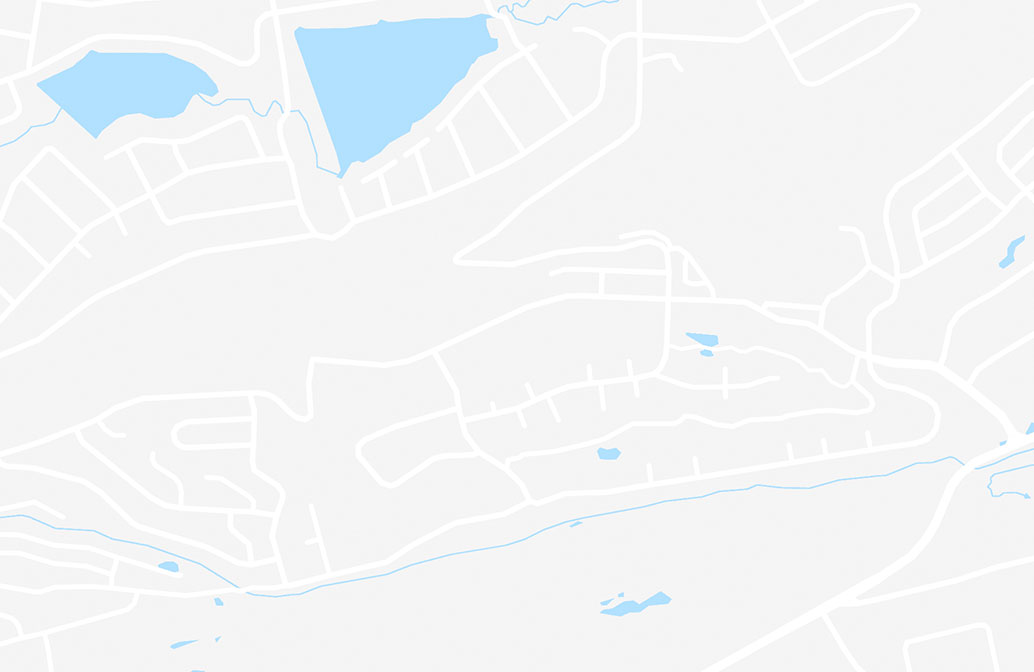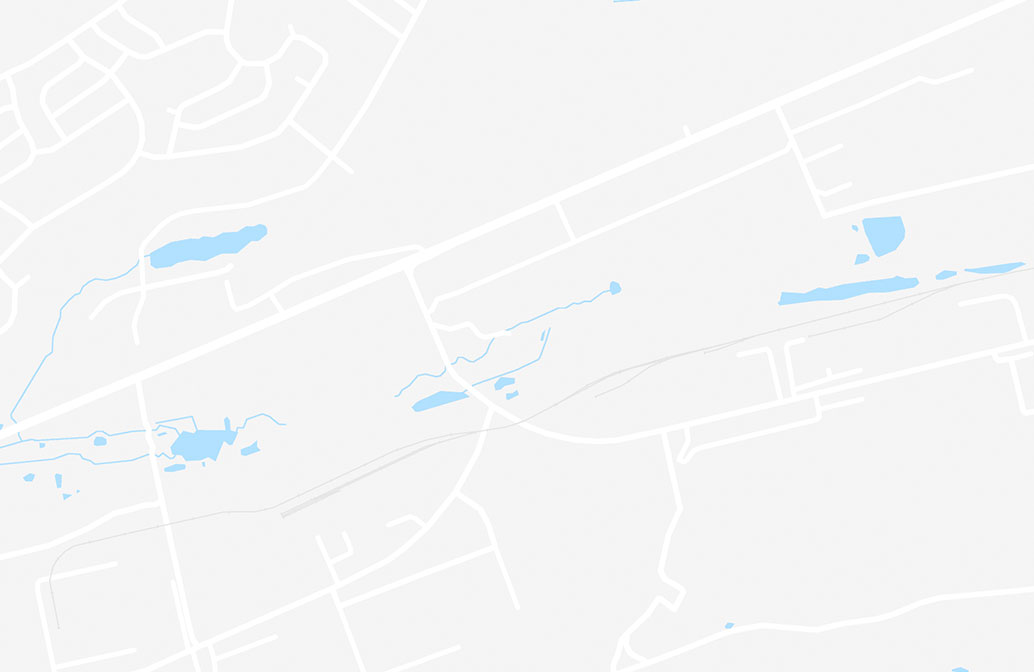| Monthly Rent | Bedrooms | Bathrooms | Available | |||
|---|---|---|---|---|---|---|
| $3,295 | 6 Beds | 6 | 4 Baths | 4 | 3,735 sq. ft. | Jan 3 |
Details
Property Information
- 1 unit
Fees and Policies
The fees below are based on community-supplied data and may exclude additional fees and utilities.
No Pets Allowed
Parking
- Other--
Home Features
- Air Conditioning
- Basement
- Carpet
- Ceiling Fans
- Deck
- Dishwasher
- Disposal
- Heating
- Patio
- Porch
- Refrigerator
Community Features
- Pool
Transit

Moving to Columbia County, Evans, GA
Airports
Living in Columbia County provides easy access to Augusta Regional at Bush Field, located just 42 minutes from 3488 Hilltop Trl House.
Property Details
Available for January occupancy! Beyond spacious luxury home in sought after Whispering Pines subdivision in Parkway/Greenbriar school district with walk-out finished basement! This home has 6 bedrooms,4 full baths. Covered rocking chair front... porch leads to foyer and adjacent formal dining room,access to stairwells going up to 2nd floor and down to basement.. Dining room has coffered ceilings,decorative lighting and high wainscoting. Open floor plan kitchen,great room and breakfast nook. Great room has fireplace with shiplap accent,ceiling fan,open to breakfast area and chef's kitchen with plenty of cabinet space,pantry,granite counters,herringbone tile backsplash,two ovens,one stand alone and the other in cabinet,stainless appliances and farmhouse sink,butlers pantry with beverage cooler that joins the kitchen to the formal dining room. Adjacent breakfast area also has shiplap wall and has access to screened in deck and backyard. Spacious bedroom on main floor located in hallway off great room. Hallway also includes full bathroom and access to the 3-car garage. Upstairs you will find the primary suite with ceiling fan,separate sitting/office area,and walk-in closet. En suite primary bath with dual sink vanity,separate soaking tub and walk in tiled shower,water closet and door access to the laundry room that also can be accessed from upstairs hallway. Two more bedrooms upstairs along with one more bathroom. Door off foyer leads to finished basement that has lots of storage space,additional living room area with another fireplace,adjacent mini kitchen with full size fridge,sink and cabinetry,room for dinette. Two more bedrooms and a full bathroom downstairs. Access to covered rear patio,stone firepit and fenced backyard from the basement living area. Neighborhood with all amenities,pool,walking trails,playground,one main park with 10 ft. firepit and several pocket parks. Owner must approve of pets,2 max,only small dogs will be considered,no cats. #goodtoask
Available for January occupancy! Beyond spacious luxury home in sought after Whispering Pines subdivision in Parkway/Greenbriar school district with walk-out finished basement! This home has 6 bedrooms,4 full baths. Covered rocking chair front porch leads to foyer and adjacent formal dining room,access to stairwells going up to 2nd floor and down to basement.. Dining room has coffered ceilings,decorative lighting and high wainscoting. Open floor plan kitchen,great room and breakfast nook. Great room has fireplace with shiplap accent,ceiling fan,open to breakfast area and chef's kitchen with plenty of cabinet space,pantry,granite counters,herringbone tile backsplash,two ovens,one stand alone and the other in cabinet,stainless appliances and farmhouse sink,butlers pantry with beverage cooler that joins the kitchen to the formal dining room. Adjacent breakfast area also has shiplap wall and has access to screened in deck and backyard. Spacious bedroom on main floor located in hallway off great room. Hallway also includes full bathroom and access to the 3-car garage. Upstairs you will find the primary suite with ceiling fan,separate sitting/office area,and walk-in closet. En suite primary bath with dual sink vanity,separate soaking tub and walk in tiled shower,water closet and door access to the laundry room that also can be accessed from upstairs hallway. Two more bedrooms upstairs along with one more bathroom. Door off foyer leads to finished basement that has lots of storage space,additional living room area with another fireplace,adjacent mini kitchen with full size fridge,sink and cabinetry,room for dinette. Two more bedrooms and a full bathroom downstairs. Access to covered rear patio,stone firepit and fenced backyard from the basement living area. Neighborhood with all amenities,pool,walking trails,playground,one main park with 10 ft. firepit and several pocket parks. Owner must approve of pets,2 max,only small dogs will be considered,no cats. #goodtoask
3488 Hilltop Trl House is located in Evans, GA in the 30809 zip code.
Contact
Nearby Properties You Might Like
Within 50 Miles of 3488 Hilltop Trl


