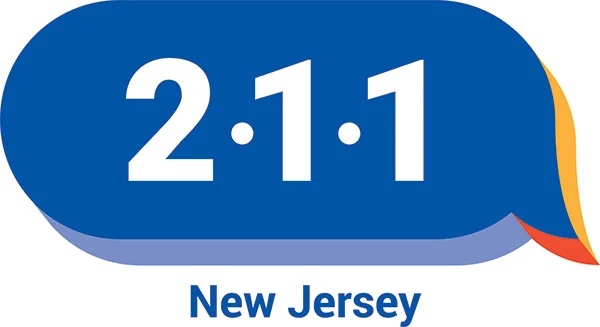103 Waypoint Dr Townhome
103 Waypoint Dr, Eatontown, NJ 07724
103 Waypoint Dr Townhome
103 Waypoint Dr, Eatontown, NJ 07724
| Monthly Rent | Bedrooms | Bathrooms | Available | |||
|---|---|---|---|---|---|---|
| $4,000 | 4 Beds | 4 | 3.5 Baths | 3.5 | 2,060 sq. ft. | Jul 1 |

How do I access Social Services in New Jersey?
Click here for more information.Details
Lease Term Options
- 12 Months
Property Information
- Built in 2015
- 1 unit
Fees and Policies
The fees below are based on community-supplied data and may exclude additional fees and utilities.
Cats Allowed
- Fee Not Specified
Dogs Allowed
- Fee Not Specified
Parking
- Garage--
Townhome Features
- Cable Ready
- Deck
- Dining Room
- Double Vanities
- Eat-in Kitchen
- Granite Countertops
- Handrails
- Hardwood Floors
- Heating
- High Speed Internet Access
- Patio
- Sprinkler System
- Stainless Steel Appliances
- Storage Units
- Tub/Shower
- Walk-In Closets
- Washer/Dryer
Community Features
- Clubhouse
- Fitness Center
- Garages
- Playground
- Pool
Transit




Moving to Eatontown, Eatontown, NJ
Shopping Centers
Shoppers will appreciate 103 Waypoint Dr Townhome proximity to Plaza 35, Eatontown Center, and Tormee Plaza. Plaza 35 is 1.1 miles away, and Eatontown Center is within a 6 minute walk.
Airports
Living in Eatontown provides easy access to Newark Liberty International, located just 57 minutes from 103 Waypoint Dr Townhome.
Property Details
Available Starting July 1, 2025
Offering an annual lease with the option for multi-year agreements, this luxurious 4-bedroom, 3.5-bathroom townhouse provides over 2,000 square feet of elegant living space, ideal for a growing family.
This elegant... townhouse features hardwood flooring throughout. Outside, you'll find a private Trex deck and a spacious paver patio, perfect for entertaining or relaxing.Inside, the home offers a generous open floor plan with 9-foot ceilings, creating a bright and airy feel.
A gourmet eat-in kitchen boasting 42-inch wood cabinetry, granite countertops, stainless steel appliances, and sliding doors that open to an oversized private Trex deck perfect for morning coffee or evening gatherings.
The main features includes:
A welcoming foyer.
An open-concept living and dining area with recessed lighting.
A stylish eat-in kitchen equipped with 42-inch wood cabinets, granite countertops, stainless steel appliances, and sliding doors leading to an oversized deck.
An attached one-car garage.
A luxurious master suite featuring a spacious walk-in closet and a private en-suite bathroom with a double vanity and an upgraded walk-in shower.
An attached one-car garage providing convenience and additional storage.
Access to premium community facilities, including a clubhouse, fitness center, in-ground pool, and playground.
Prime Location: Situated just minutes from the vibrant areas of Red Bank and Asbury Park, this home offers easy access to nightlife, major highways, public transportation, shopping centers, diverse dining options, and local beaches all within a 10-minute drive.
This meticulously maintained townhouse combines luxury, comfort, and convenience, making it the perfect place to call home. With over 2,000 square feet of living space, this townhouse is ideal for a growing family.
Annual rental. Multiple year lease preferred.
Available Starting July 1, 2025
Offering an annual lease with the option for multi-year agreements, this luxurious 4-bedroom, 3.5-bathroom townhouse provides over 2,000 square feet of elegant living space, ideal for a growing family.
This elegant townhouse features hardwood flooring throughout. Outside, you'll find a private Trex deck and a spacious paver patio, perfect for entertaining or relaxing.Inside, the home offers a generous open floor plan with 9-foot ceilings, creating a bright and airy feel.
A gourmet eat-in kitchen boasting 42-inch wood cabinetry, granite countertops, stainless steel appliances, and sliding doors that open to an oversized private Trex deck perfect for morning coffee or evening gatherings.
The main features includes:
A welcoming foyer.
An open-concept living and dining area with recessed lighting.
A stylish eat-in kitchen equipped with 42-inch wood cabinets, granite countertops, stainless steel appliances, and sliding doors leading to an oversized deck.
An attached one-car garage.
A luxurious master suite featuring a spacious walk-in closet and a private en-suite bathroom with a double vanity and an upgraded walk-in shower.
An attached one-car garage providing convenience and additional storage.
Access to premium community facilities, including a clubhouse, fitness center, in-ground pool, and playground.
Prime Location: Situated just minutes from the vibrant areas of Red Bank and Asbury Park, this home offers easy access to nightlife, major highways, public transportation, shopping centers, diverse dining options, and local beaches all within a 10-minute drive.
This meticulously maintained townhouse combines luxury, comfort, and convenience, making it the perfect place to call home. With over 2,000 square feet of living space, this townhouse is ideal for a growing family.
Annual rental. Multiple year lease preferred.
103 Waypoint Dr Townhome is located in Eatontown, NJ in the 07724 zip code.
Contact
Eatontown, NJ 07724




