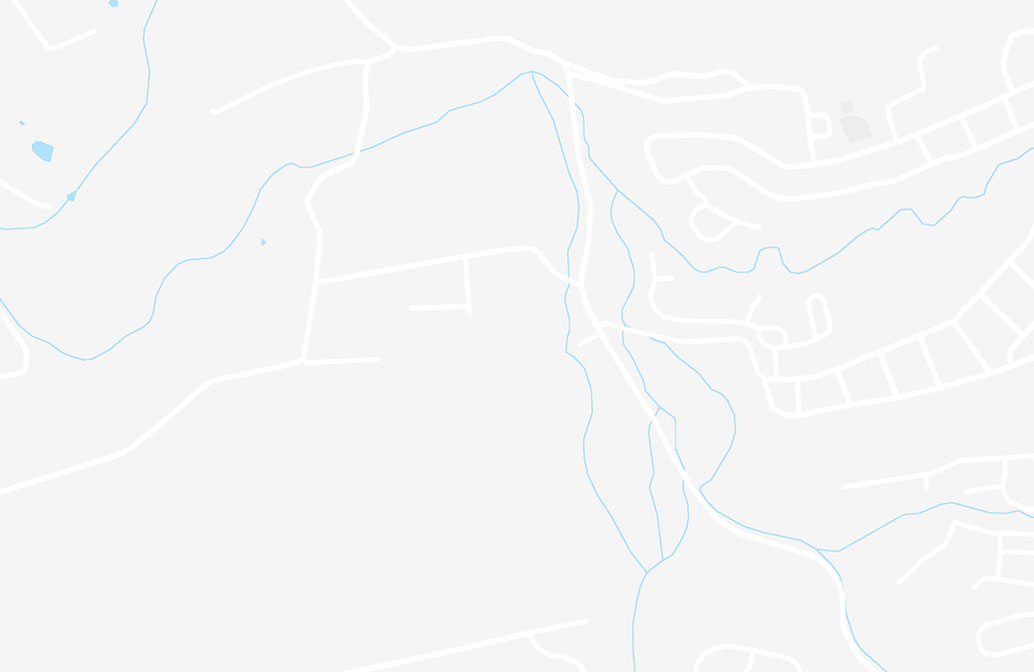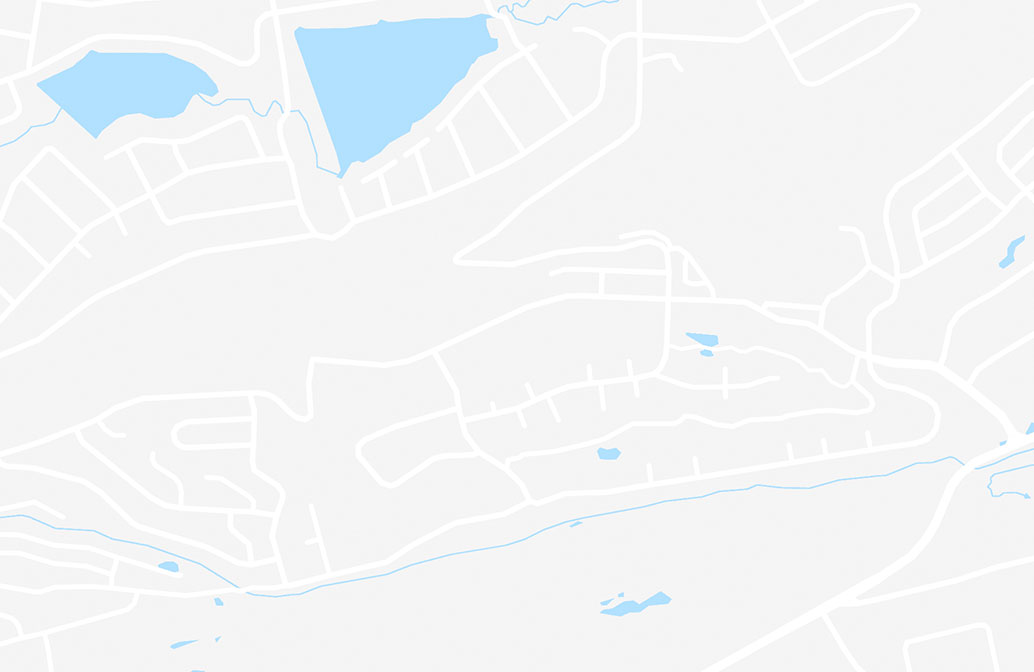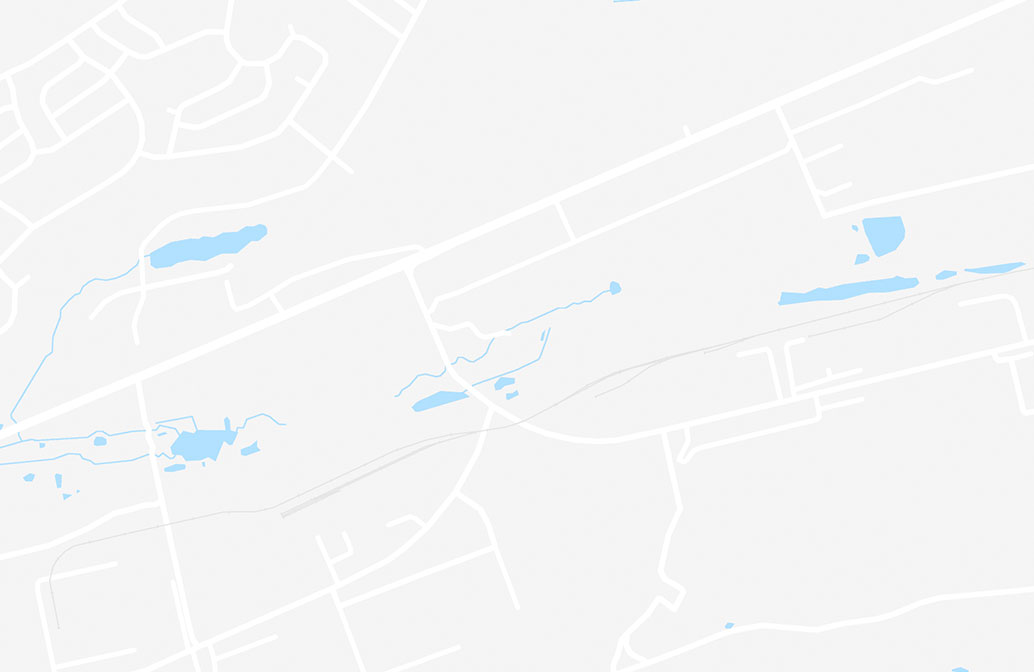23418 Madison Heights Terrace Townhome
23418 Madison Heights Terrace Townhome
| Monthly Rent | Bedrooms | Bathrooms | Available | |||
|---|---|---|---|---|---|---|
| $3,000 | 4 Beds | 4 | 3.5 Baths | 3.5 | 2,164 sq. ft. | Jan 6 |
Details
Property Information
- 1 unit
Fees and Policies
The fees below are based on community-supplied data and may exclude additional fees and utilities.
No Pets Allowed
Townhome Features
- Basement
Transit


Moving to Loudoun Valley Estates, Ashburn, VA
Airports
Living in Loudoun Valley Estates provides easy access to Washington Dulles International, located just 20 minutes from 23418 Madison Heights Terrace Townhome. Another nearby airport is Ronald Reagan Washington Ntl, located 34.4 miles away.
Property Details
FOR RENT** Prime Location! Prime Location! Prime Location** Best Value in Town for a Luxury Townhome with 3 level “2017 built†with Spectacular blue ridge mountain view, stunning interiors , 2164 sq ft finished living area and a premium lot with... no home in front**Move-in ready, Beautiful, Bright Brick front unit “Kenley†Model by Toll Brothers**This home features open concept floor plan with 4 bedroom, 3.5 bath & rear load 2 car garage **This gorgeous townhome is located in sought after “Loudoun Valley Estates 2†community which is few miles from the silver line metro with ample sunlight. With lot of upgrades entire home that includes espresso cabinets, stainless steel appliances, tile back-splash, custom granite countertops, upgraded kitchen faucet & large upgraded sink, 5-burner stove range w/lower oven, Overhead microwave which vents out**Oversized kitchen island w/ counter area for prepping & seating**huge pantry**Open concept large family room & dining room space on main level which is perfect for entertaining**custom crown molding at living level** Gleaming luxury engineered hardwood floor on the entire main level, foyer and upper level hallway** Carpet on upper & lower level rooms with extra padding & superior high quality blinds in the home**Recess lighting in the living, kitchen & master, Pendant lights, chandeliers and junction boxes for ceiling fans**Huge master suite on upper level w/ tray ceiling which offers with a walk-in closet and large double vanity sinks, large master bath w/ shower, frameless shower door, 12X12 ceramic tiles & linen closet, additionally there are 2 bedrooms w/ closets and secondary bathroom w/ linen closet. Laundry room is on upper level w/ expensive top load washer/front load dryer**Stunning large composite deck off the kitchen with opens to scenic views**walk-out basement has a in-law suite(bedroom) & full bath**Smart Home Devices - Two Nest thermostats, Nest doorbell, smart door lock, Solar powered floodlight on the entrance and driveway. Fully finished oversized 2 car garage, extra storage racks & garage door openers integrated with MyQ remote access. Community offers unparalleled access to various amenities including 3 club houses/gyms, multiple swimming pools, tennis courts, basketball courts, tot lots, walking trails. Conveniently located at a great location, short distance to the Silver metro, minutes away from Loudoun County Parkway, Rt 50, Rt28, Rt 7, Brambleton town center, One Loudoun, Dulles Airport, shopping and restaurants makes this a commuter's dream.
FOR RENT** Prime Location! Prime Location! Prime Location** Best Value in Town for a Luxury Townhome with 3 level “2017 built†with Spectacular blue ridge mountain view, stunning interiors , 2164 sq ft finished living area and a premium lot with no home in front**Move-in ready, Beautiful, Bright Brick front unit “Kenley†Model by Toll Brothers**This home features open concept floor plan with 4 bedroom, 3.5 bath & rear load 2 car garage **This gorgeous townhome is located in sought after “Loudoun Valley Estates 2†community which is few miles from the silver line metro with ample sunlight. With lot of upgrades entire home that includes espresso cabinets, stainless steel appliances, tile back-splash, custom granite countertops, upgraded kitchen faucet & large upgraded sink, 5-burner stove range w/lower oven, Overhead microwave which vents out**Oversized kitchen island w/ counter area for prepping & seating**huge pantry**Open concept large family room & dining room space on main level which is perfect for entertaining**custom crown molding at living level** Gleaming luxury engineered hardwood floor on the entire main level, foyer and upper level hallway** Carpet on upper & lower level rooms with extra padding & superior high quality blinds in the home**Recess lighting in the living, kitchen & master, Pendant lights, chandeliers and junction boxes for ceiling fans**Huge master suite on upper level w/ tray ceiling which offers with a walk-in closet and large double vanity sinks, large master bath w/ shower, frameless shower door, 12X12 ceramic tiles & linen closet, additionally there are 2 bedrooms w/ closets and secondary bathroom w/ linen closet. Laundry room is on upper level w/ expensive top load washer/front load dryer**Stunning large composite deck off the kitchen with opens to scenic views**walk-out basement has a in-law suite(bedroom) & full bath**Smart Home Devices - Two Nest thermostats, Nest doorbell, smart door lock, Solar powered floodlight on the entrance and driveway. Fully finished oversized 2 car garage, extra storage racks & garage door openers integrated with MyQ remote access. Community offers unparalleled access to various amenities including 3 club houses/gyms, multiple swimming pools, tennis courts, basketball courts, tot lots, walking trails. Conveniently located at a great location, short distance to the Silver metro, minutes away from Loudoun County Parkway, Rt 50, Rt28, Rt 7, Brambleton town center, One Loudoun, Dulles Airport, shopping and restaurants makes this a commuter's dream.
23418 Madison Heights Terrace Townhome is located in Ashburn, VA in the 20148 zip code.
Copyright © 2025 Bright MLS, Inc.
Contact
Ashburn, VA 20148
Nearby Properties You Might Like
Within 50 Miles of 23418 Madison Heights Terrace


