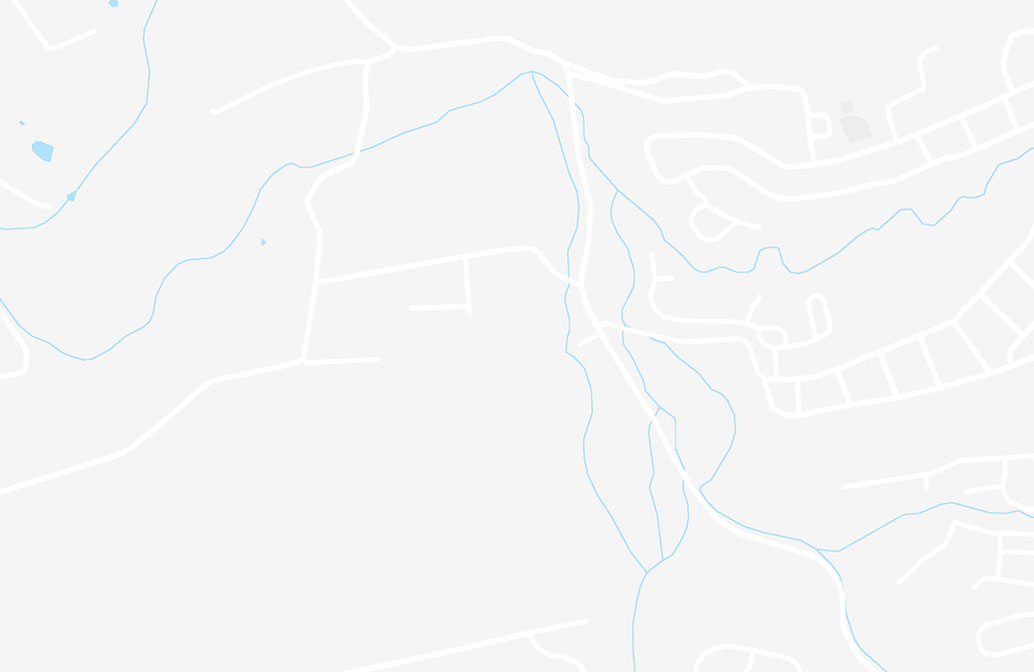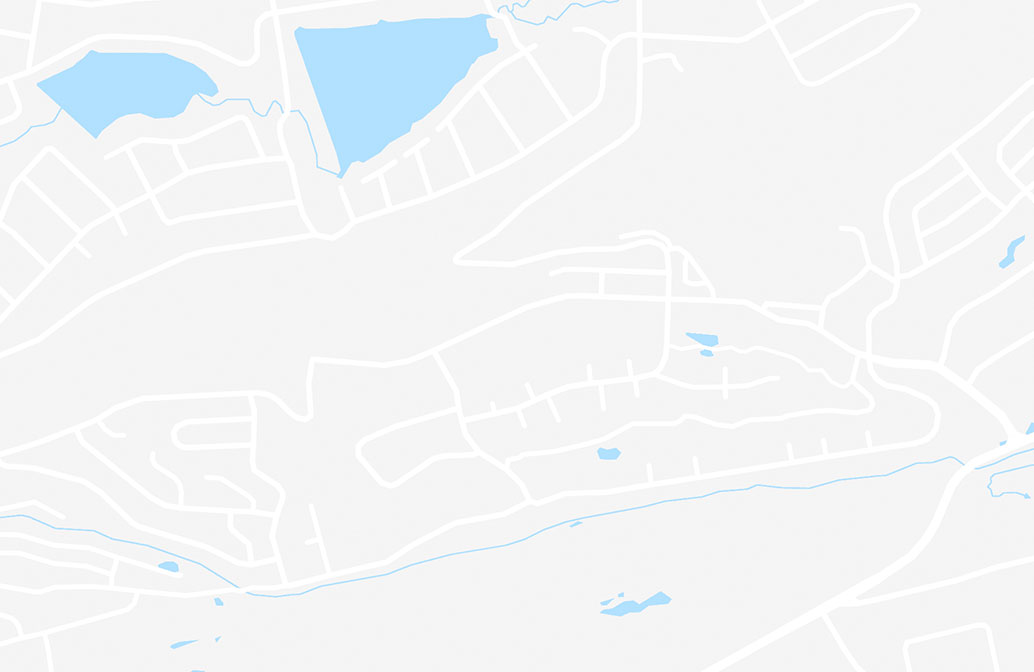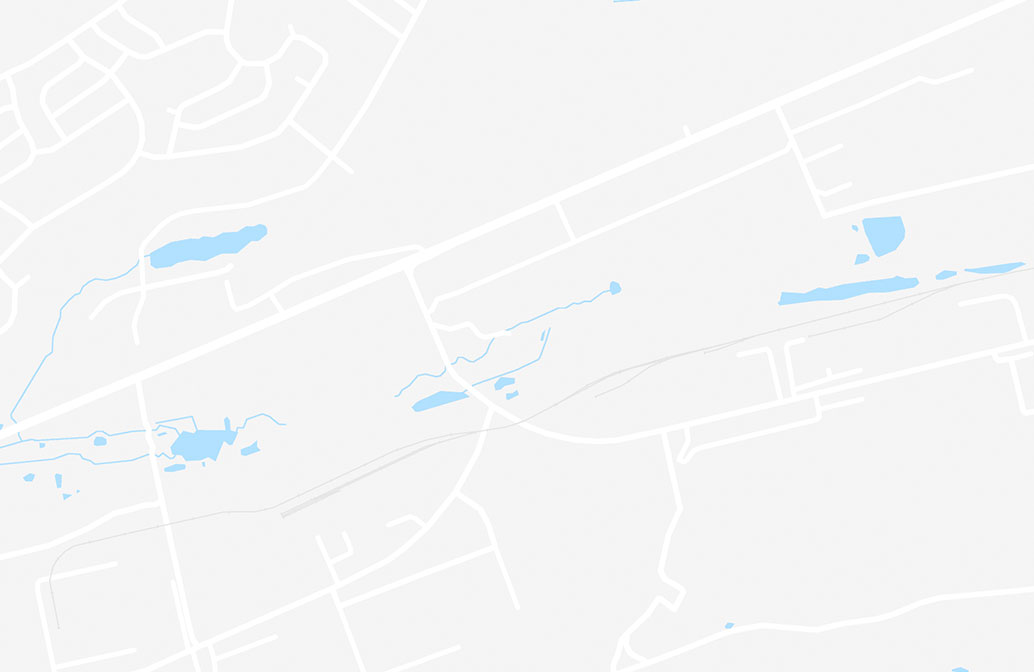| Monthly Rent | Bedrooms | Bathrooms | Available | |||
|---|---|---|---|---|---|---|
| $2,995 | 4 Beds | 4 | 3 Baths | 3 | 2,650 sq. ft. | May 1 |
Details
Property Information
- 1 unit
Fees and Policies
The fees below are based on community-supplied data and may exclude additional fees and utilities.
Dogs Allowed
- Fee Not Specified
Home Features
- Dishwasher
- Washer/Dryer
- Washer/Dryer Hookup
Transit

Property Details
Welcome to this modern open-floor home! This generously sized house features 4 bedrooms and 3 full bathrooms, offering plenty of light and space for families or roommates alike. The bright and open floor plan boasts a spacious dining and uplifted... living area, perfect for entertaining or relaxing. The modern and large kitchen comes equipped with stainless steel appliances, ample cabinet storage, and beautiful granite countertops. The flooring is LVP in the kitchen, breakfast nook, and entryway (foyer) and carpet in the rest of the house.
Upstairs, you'll find a spacious loft and luxurious master suite with a walk-in closet and ensuite bathroom. The additional bedrooms are roomy and filled with natural light. The third full bathroom ensures everyone has their own space and privacy.
Enjoy the convenience of a huge, fully finished, and insulated two-car garage, a fully paved backyard for outdoor gatherings, and proximity to nearby schools, parks, and shopping centers. Located in a quiet, family-friendly neighborhood, this home combines comfort and convenience.
Don't miss this incredible opportunity schedule a tour today!
Welcome to this modern open-floor home! This generously sized house features 4 bedrooms and 3 full bathrooms, offering plenty of light and space for families or roommates alike. The bright and open floor plan boasts a spacious dining and uplifted living area, perfect for entertaining or relaxing. The modern and large kitchen comes equipped with stainless steel appliances, ample cabinet storage, and beautiful granite countertops. The flooring is LVP in the kitchen, breakfast nook, and entryway (foyer) and carpet in the rest of the house.
Upstairs, you'll find a spacious loft and luxurious master suite with a walk-in closet and ensuite bathroom. The additional bedrooms are roomy and filled with natural light. The third full bathroom ensures everyone has their own space and privacy.
Enjoy the convenience of a huge, fully finished, and insulated two-car garage, a fully paved backyard for outdoor gatherings, and proximity to nearby schools, parks, and shopping centers. Located in a quiet, family-friendly neighborhood, this home combines comfort and convenience.
Don't miss this incredible opportunity schedule a tour today!
8993 Viola St SE House is located in Tumwater, WA in the 98501 zip code.
Contact
Tumwater, WA 98501
Nearby Properties You Might Like
Within 50 Miles of 8993 Viola St SE


